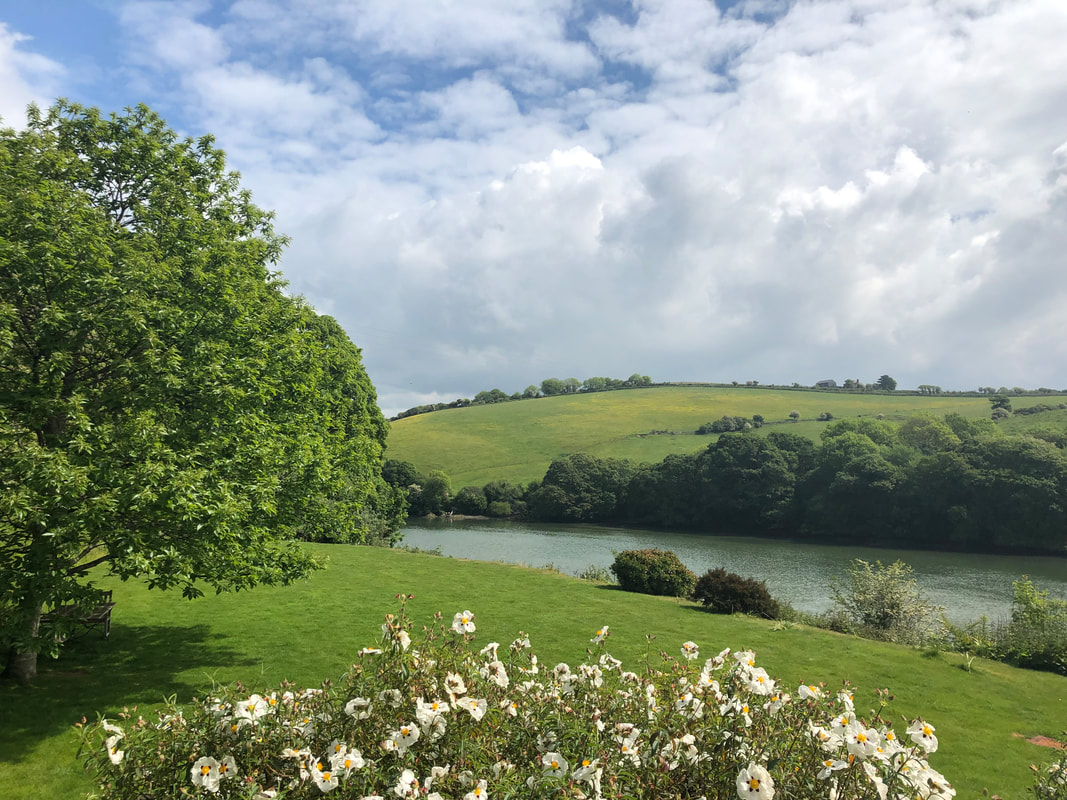The views from the house, terrace and gardens are magnificent. With the ebb and flow of the tides, the outlook is constantly changing - the shape of the water bed at low tide reflects the hills beyond and attracts a myriad of bird life to the creek; at high tide the view is picture-perfect with the sea rising to meet the trees along the furthest bank.
The gardens around the house are terraced and spilling over with hydrangeas, budleia, crocosmia and hollyhocks. There is a large flat lawn to the side of the house looking over the creek. A sweet chestnut offers the perfect shade for lunch and the apple trees on the bank above shelter another lovely spot to sit and relax.
The gardens around the house are terraced and spilling over with hydrangeas, budleia, crocosmia and hollyhocks. There is a large flat lawn to the side of the house looking over the creek. A sweet chestnut offers the perfect shade for lunch and the apple trees on the bank above shelter another lovely spot to sit and relax.
GROUND FLOOR....
Entering the house through a pretty conservatory style porch you'll find a wet room ahead. Fully tiled with hanging for wetsuits and beach paraphernalia, it was designed specifically for rinsing down everything (and everyone) after a day at the beach. Once through the hall another hugely practical room is the enormous utility/drying room with washer, dryer and hanging galore - a great space for unloading after the beach.
The spacious oak floored kitchen/dining room is a great family room, with Aga, granite worktops, luxurious underfloor heating and large old farmhouse kitchen table which can seat up to 12.
Adjoining the dining room is a sitting/play area - somewhere to relax and read the papers or have an evening drink taking in the south facing views across the creek. There are double doors leading out onto the garden and sheltered terrace. The large flagstone terrace has ample seating and there is a lovely metal fire bowl enabling you to sit out even on chilly evenings.
The huge sitting room has fantastic views over the creek, an open fire, bridge table and plenty of comfortable seating.
Finally there is also a large twin room downstairs which can double up as a playroom.
FIRST FLOOR.....
A huge open Swedish style landing leads onto five large bedrooms - one Superking, two king and one twin. Four of the bedrooms have ensuite bathrooms or shower rooms and the twin bedroom has its and bathroom on the landing. All the ensuite bedrooms have stunning views across the creek.
All the bedrooms are beautifully decorated with Susie Watson curtains, wallpapers, furniture, quilts, blankets and sheets.
The twin room at the top of the stairs has a pair of vintage wrought iron single beds and overlooks the hills and fields beyond.
ATTIC....
Up another flight of stairs is a pretty attic bedroom. A lovely room for kids with clapboard eaves and carpets to absorb the noise! These beds are to be used by arrangement only. There is also a bathroom on this floor.
FLOOR PLANS...
FEATURES...
|
Washing machine
Tumble dryer 2 Dishwashers Double fronted fridge-freezer Microwave Aga (5 door with warming plate) Quooker (boiling water tap) High chairs (x2) Travel cots (x2) Beautiful bed linen & fluffy towels |
Open fire place
Upright piano Wi-fi Television DVD player Enclosed garden with croquet lawn Barbecue Garden table & chairs (2 sets) Fire cauldron on terrace Mooring and tender Hot Tub available by arrangement |
GETTING THERE...
Waders is situated at the top of the Salcombe estuary. It is an hours drive south of Exeter and half an hour from the A38. Driving from the start of the M4 in London can take just over 3 and a quarter hours at best. Totnes station is 30 minutes from the house and fast trains from London Paddington take under 3 hours.



















